The Charmandean Estate - the house, grounds, and it's history
This page details some of the history of the Charmandean Estate, including the house itself, the outbuildings, and features such as the swimming pool, the Lodge, the Yew Walk, the Gateposts and the 'stately timbered park', as it was described in the 1914 sales particulars for the Estate.
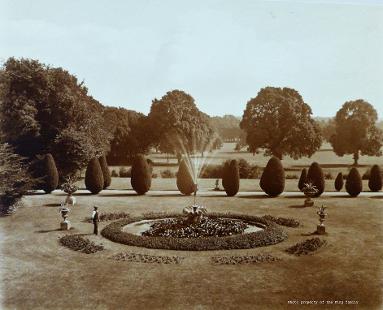
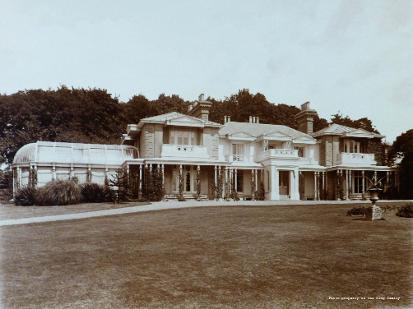
Charman Dean House
The obvious place to start a story about Charmandean`s history is the earliest records of the estate. The name Charmandean appears to originally stem from the family of Charman, when, in 1521 there was reference to land called Charemanys, in the parish of Broadwater.
The house stood in the centre of the estate, to the East side, and is said to 'have commanded extensive and superb panoramic views of the English Channel and the picturesque and varied scenery of the surrounding country'.
Update July 2020:
Following extensive research, it appears that the Charmandean Estate was not always the size we know today; the original estate prior to early 1800's was much smaller, and the house was positioned on the north part of the original plot, presumably to maximise the views.
We've always though it odd that the house was positioned in it's location, this may explain why.
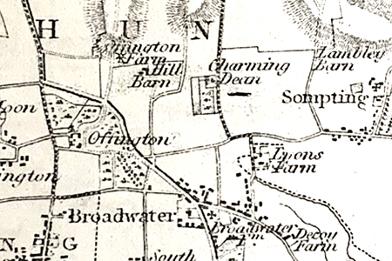

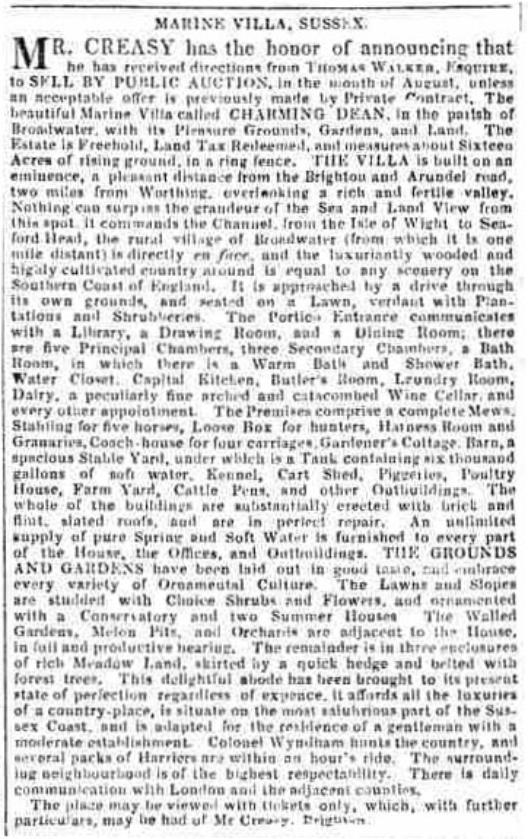
The beauty and charm of Charmandean was excellently described by Harold Tribe, in his 'Old Broadwater' reference (we believe from a transcript from a talk he held in 1972), being:
"and we go along onto the upper road where there is yet another even more beautiful estate, that of Charmandean. I wish it were possible that those days could have had films or cinema films where you could have taken some of the beauty of this place because it was magnificent in its structure, in its position, in all its development.
Of course they had plenty of servants, plenty of gardeners and things like that. But it was really really a magnificent estate. Of all the estates that surrounded Broadwater I always think this was, as the name suggests, the most charming. It was called Charming Dean first before because the people who occupied it earlier were named Charmers. Even before then, this is a very very old estate which goes back to the date, the year 1521
But in short I think if I was to try to describe it to you I think the best I could find to describe it was to say it was a kind of miniature Crystal Palace. It was a beautiful house, surrounded by lovely lawns, all beautifully developed, topiary trees and trees of every type surrounded by cages of beautiful exotic birds, long drives right up to the house. The house was elevated again.
If you stood back by Broadwater Church itself near to the village you could look across the corn fields and see this beautiful house and trees and lawns. And no uncommon sight to see the ladies playing croquet on the lawns and such things as that. It’s not many many years ago that it was finally done away with but it gradually dilapidated, got spoilt and they had to clear it away.
But of course the whole thing was redeveloped in the year 1926. But there is one thing which must be mentioned was those glorious gates to the two drives.
This whole estate was surrounded by high iron railings, the two drives left and right, the gates were even more magnificent than the gates that are at Buckingham Palace. Now that’s saying something! And I often wondered what happened when the war came and they came and took all these railings down and the gates disappeared. But they were really really magnificent entrance which as one looks at the present state I try often to visualize and sometimes can see in my mind’s eye their grandeur and their beauty. It was most elegant.
Apart from the Charmers there was a Mrs Thwaites lived there and the last occupants that was as a residential house was the Rev Dyer Edwards. Then in the year 1926 the place began to be split up and sold and, whereas it had just been the dwelling place of one or two families, it now had to make room for a new generation of new modern houses. And I think one can quietly say it has been very well developed as the years go. That indeed was Charmandean Estate and as I mentioned before, you see there were no houses then in Forest Road and all the houses were clustered round the village. Many many a time I have watched and seen an artist, especially at the corn time with the poppies out, sitting on the outskirts painting the lovely picture, across the cornfields, of this wonderful estate. "
In the early 19th century (we think 1806) a Georgian style house was built by John Penfold, a yeoman farmer, who worked on the South Farm (South Farm Road originates from this) which was then part of the Offington Estate.
This small Georgian house was then expanded over the following years.
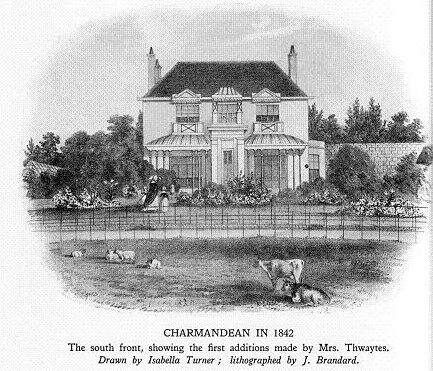
Charmandean House, 'Charmandean in 1842'.
Note the iron fencing in front of the house; it may be that if this fencing surrounded the original estate boundaries until late 1800's, before it was enlarged, then examples of this iron fencing still exist in the woods in Charmandean Open Space, running North-South which was the original West boundary of the estate.
Citation: Notable Houses of Worthing No.2, Henfrey Smail
The below map, from c.1875, shows the enlarged estate by Mrs Thwayes, but the central driveway was still shown, and Charmandean Lodge wasn`t built yet.
Map Citation: National Library of Scotland Maps
In the early 1840`s, the new owner, a Mrs Thwaytes, made many improvements to the property until her death in 1866.
We believe it was during this time that the estate grew to the size it is today, but Mrs Thwaytes didn`t do all the changes; some took place by subsequent owners in the late 1800's.
It is also important, for historical interest, to note where previous information may not have been factorially correct or missing information; so we have added the following which supplements the 1950's publication of Henfrey Smail`s book mentioned below.
On 18th November 1823, Thomas Walker paid Land Tax of £1.4.0 for a 'messuage Barn, stables, coachhouses, outbuildings and thirteen acres of land site in the Parish of Broadwater in the Coy of Sussex called Charmingdean'
This find, thanks to a Charmandean resident looking in their deeds, showed it was actually Mr Thomas Walker and Mrs Walker who owned the estate prior to Mrs Thwaytes.
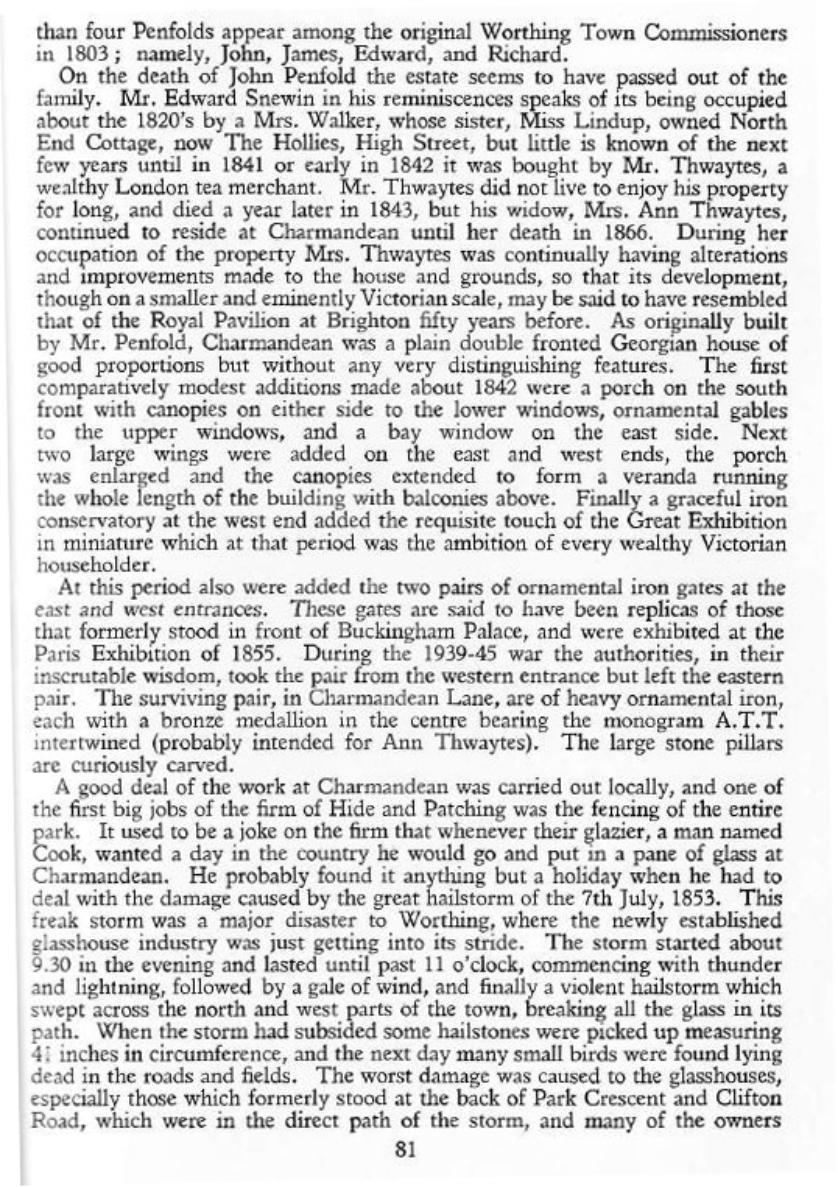
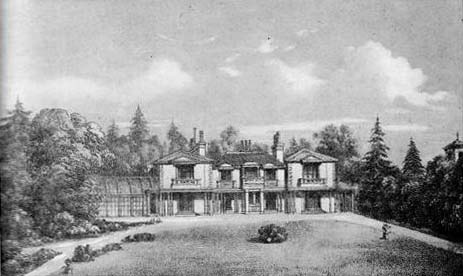
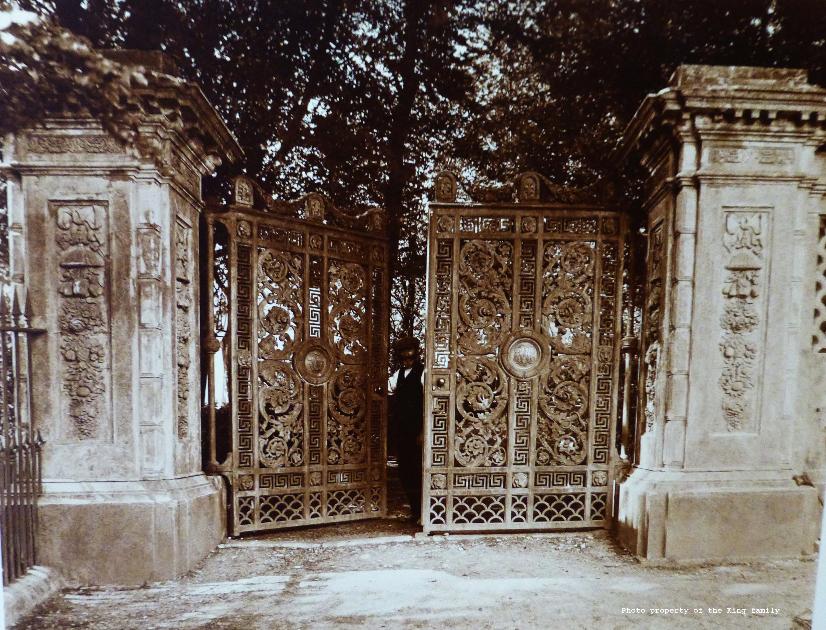
The Entrance gateposts prior to being demolished in 2013:
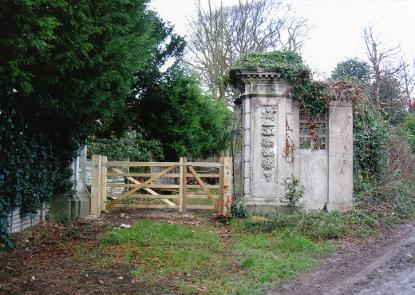
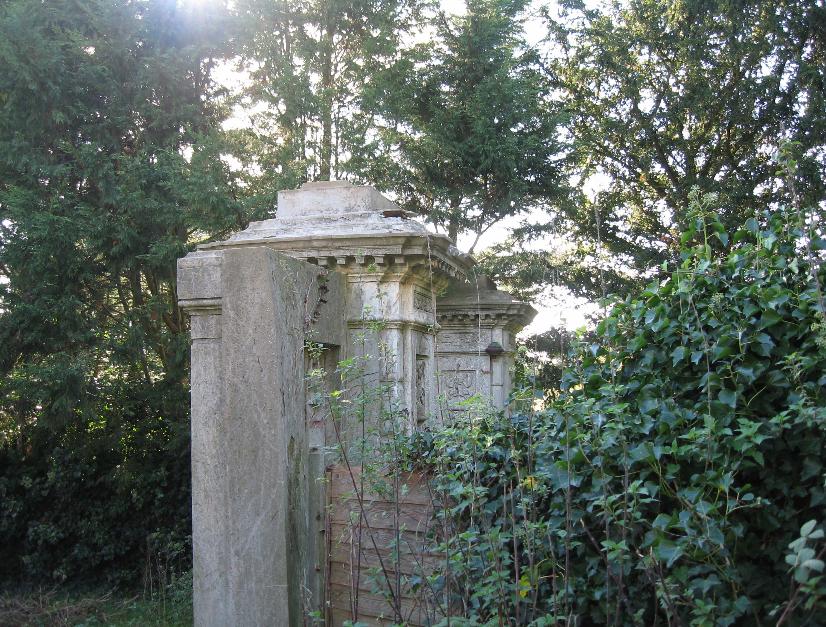
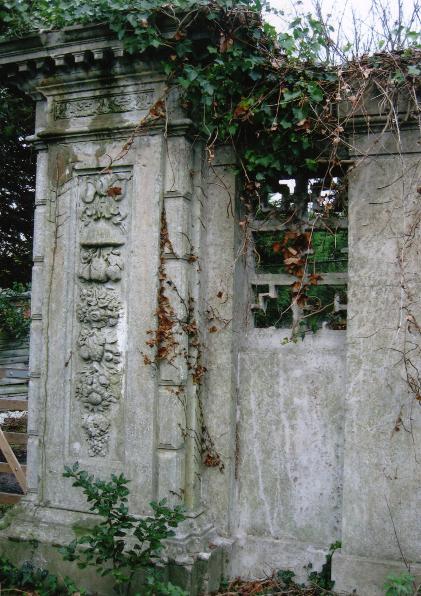
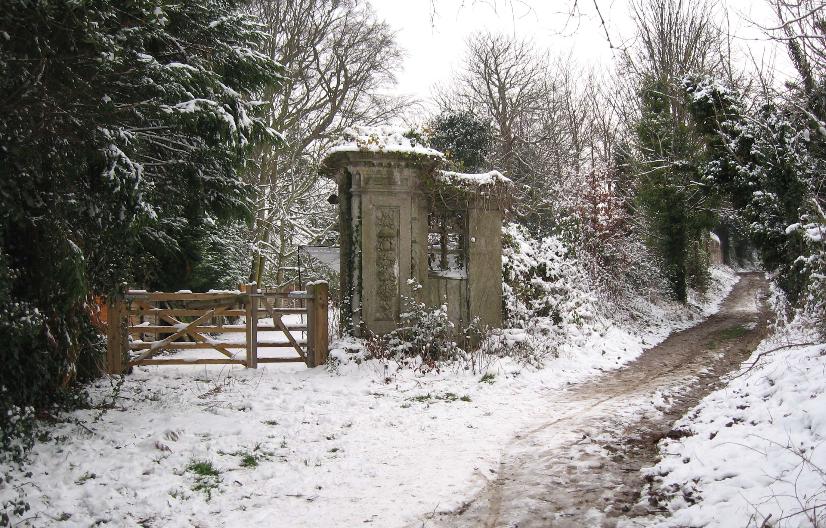
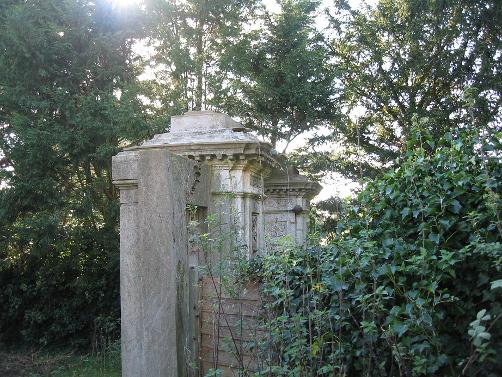
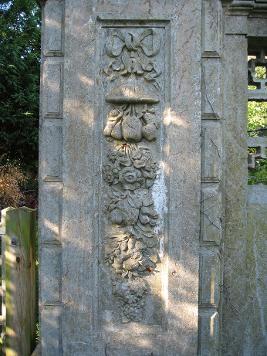
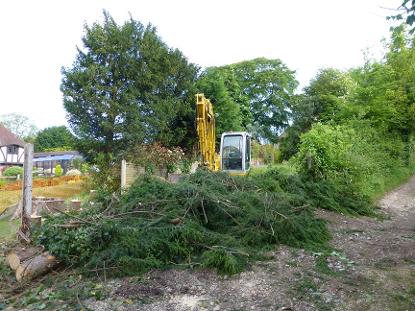
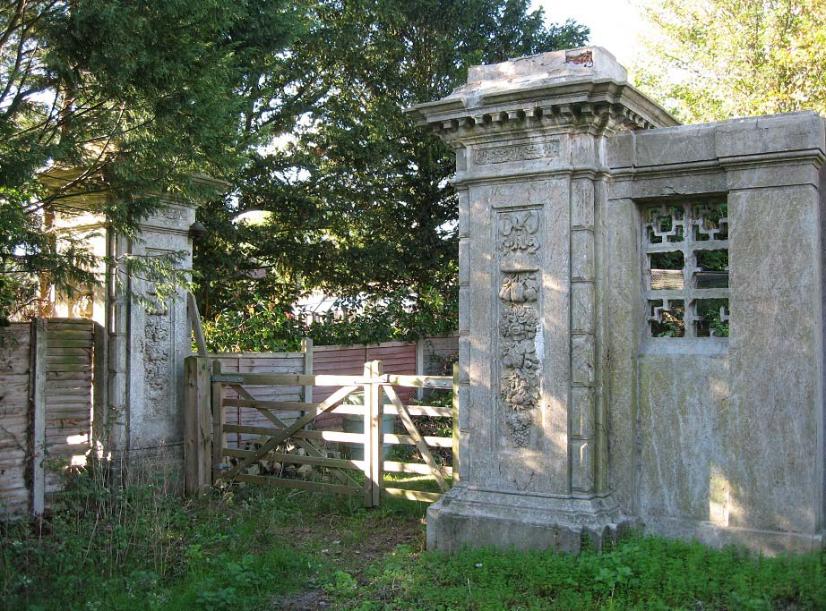
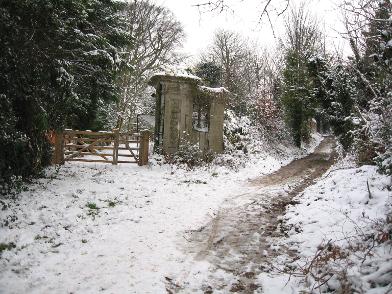
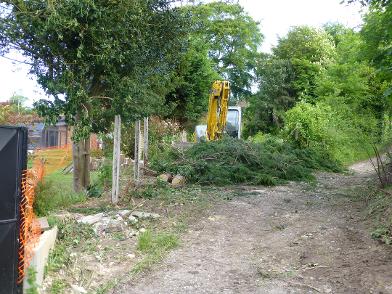
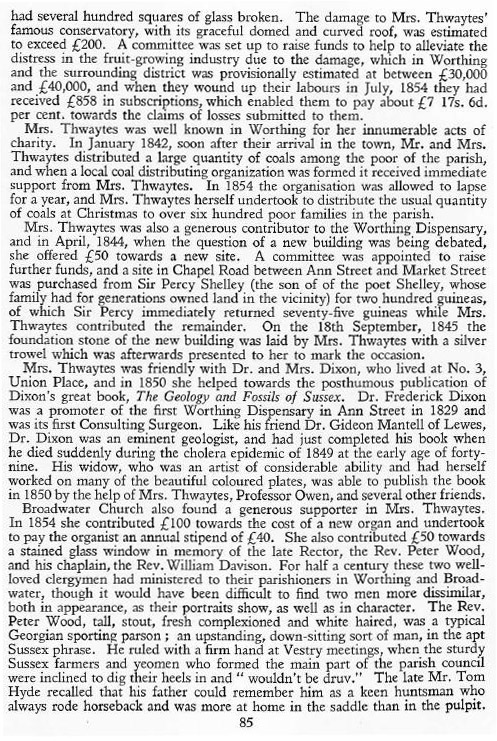
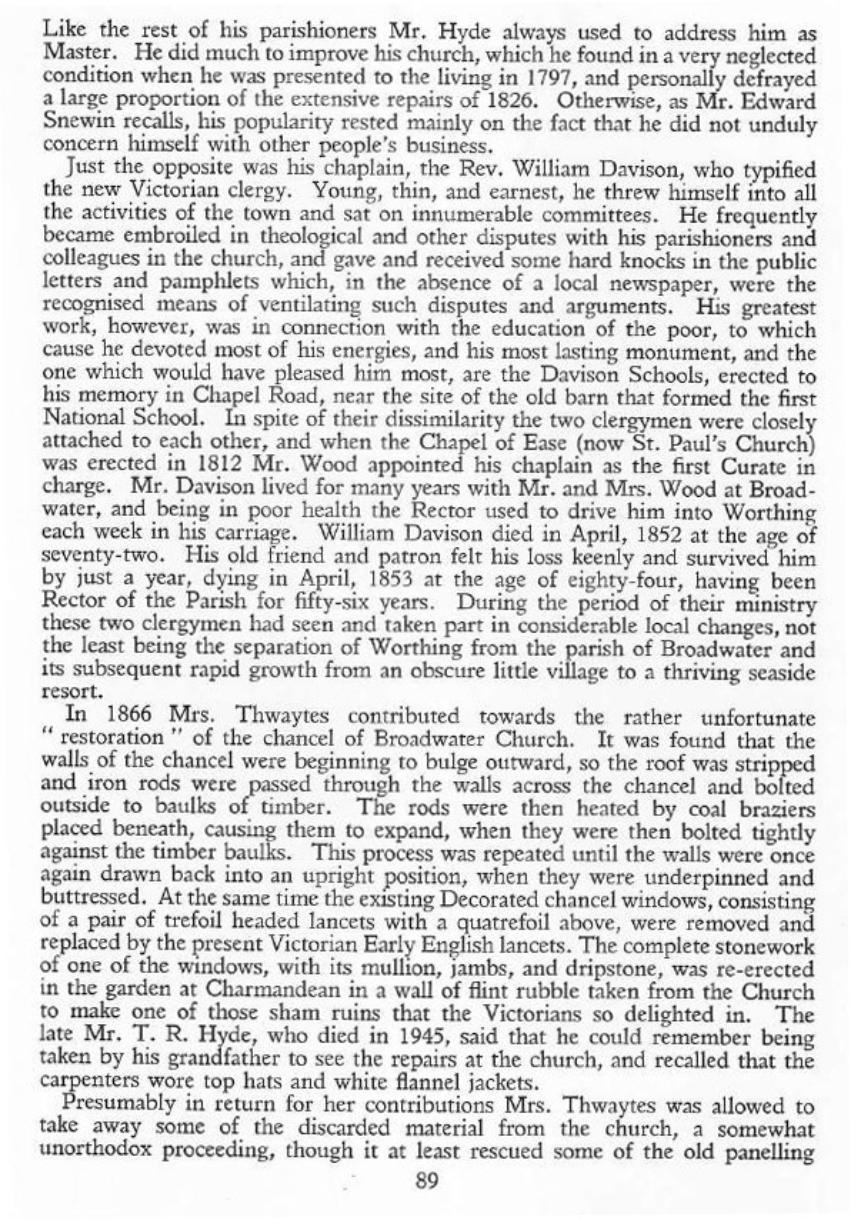
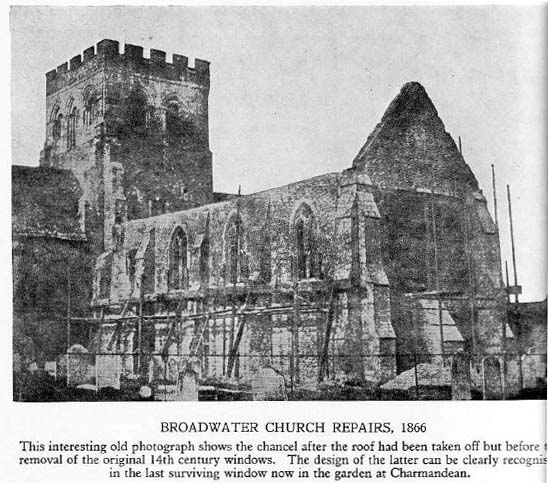
There have been articles we have found in our research about the 'window' at Charmandean, and some writers actually thought it was a ruin from an old building. It's location has only been referred to as 'in the woods at Charmandean', and as there were so many woods on the Charmandean estate, we have been unable to pinpoint where it would have stood.
Wonder what happened to it when the house was demolished...? I think we all know the answer, but it would be great if a Charmandean resident had it still standing in their garden, as it is from an ancient Broadwater Church after all!
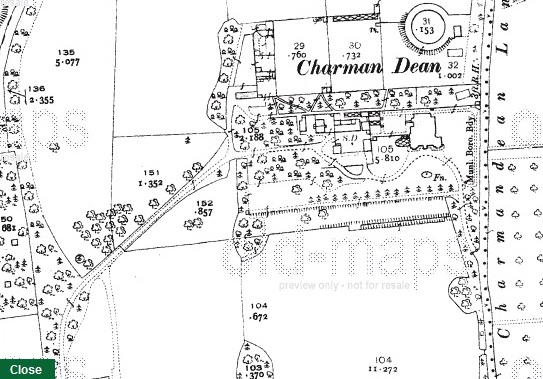
Citation: www.old-maps.co.uk, grid reference:
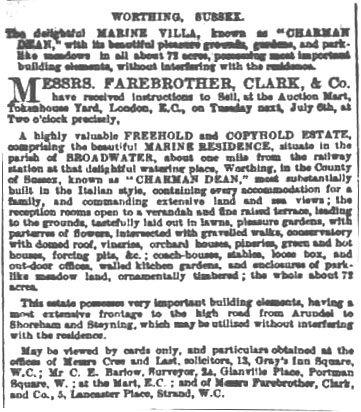
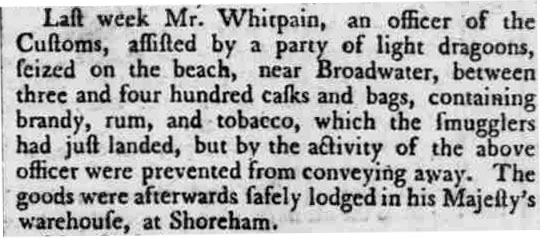
The Worthing Sentinal reported in May 2008 that George Wedd, 'owner of Charmandean (or Charman Dean), a grand country house, now demolished, since 1871, died at the age of 78 in 1898. Three weeks earlier he returned from a trip to Bournemouth and told his servants "I shall never leave this place again", words which proved prophetic. He was buried on a very wet and boisterious November day.'
Citation: Sentinal, May 2008
The Worthing Sentinal also reported that in 1891 'more than 50 servants and their guests were invited to a ball at Charmandean organised by Mr Page, butler to Mr & Mrs Wedd..'
Citation: Sentinal
Admin note: In the 'People' pages, there is the newspaper article about this ball.
Our research has found that the purchase by Mr Alfred King, in 1900, was that on 11th July 1900, he purchased 'the tenemant known as Charman Dean, with the stables, coach houses, vineries, hot houses, observatory, buildings, farm yards, gardens and pleasure grounds.. in 72 acres', for £10,400. Must have been a lot in those days!
The estate and lands are also described as '72 acres or thereabouts and were bounded on the South by the High Road from Arundel to Shoreham on the East by a lane there called Charman Dean Lane, on the North by prems known as Tenants Hill Barn and other lands and on west in part by land of the Worthing Corporation.'
'and in other part by other lands and were lately in the occupation of the sd (said) George Wedd and were deliniated on the plan thereto annexed and were thereon coloured pink'
For more information and to view the 'photo album' of the house at the time, see the 'Charmandean - Photo Album' page, and to find out more information on Mr Alfred King, see the 'People' page.
We believe the said pink annex is show below, on a Conveyance dated July 1900:-
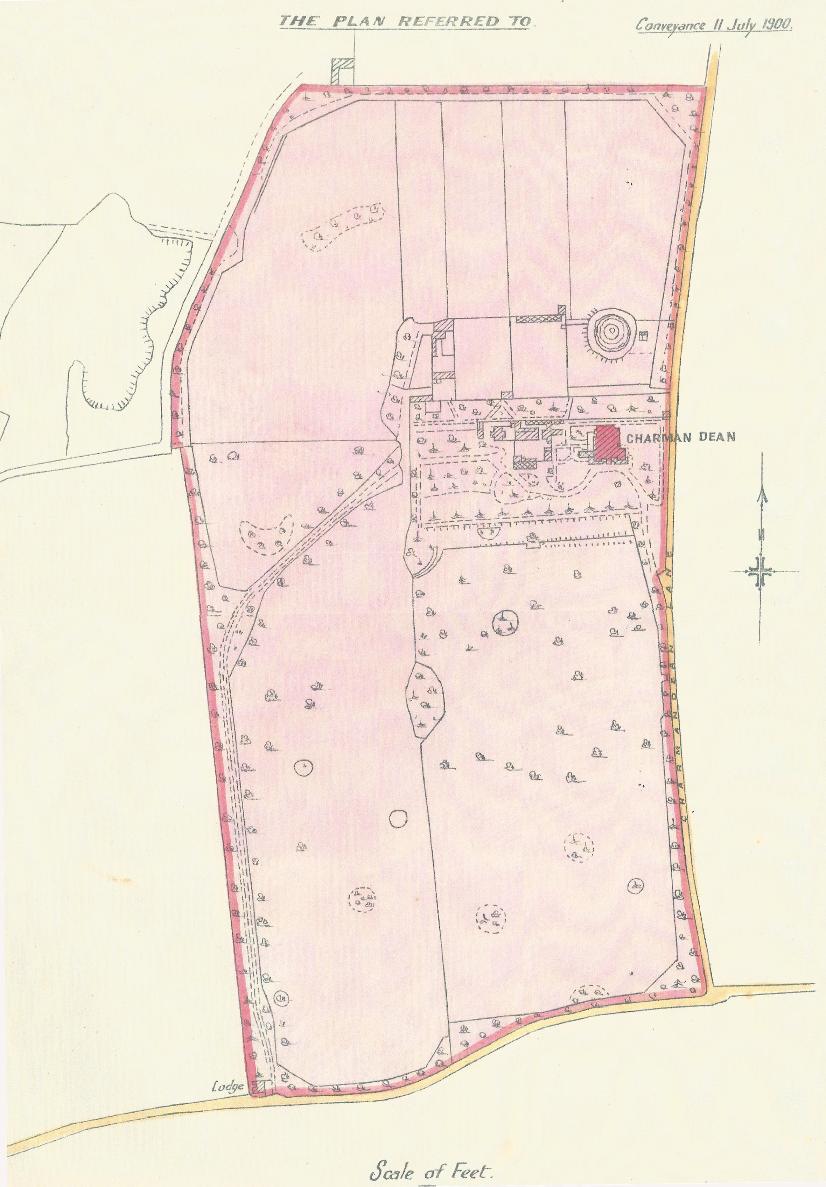
The estate and sale also included 'together with the Pew and three sittings in the Parish Church of Broadwater', reiterating Charmandean House's long standing history of it's relationship with Broadwater Church over the centuries.
Mr Alfred King died at Charmandean on 16th May 1913, with probate granted 1st July 1913 however his widow, Fanny Louisa King, also passed away a few months later on 26th November 1913.
Opon the death of Mr & Mrs King, the estate was briefly purchased by a Mr William Ellis, described as 'of the Woodlands Reigate in the Coy of Surrey Gentlemen' .
The purchase price is shown to be £7,000, which is a £3,400 drop over 15 years!
Then, on 30th October 1917, Charman Dean was sold to Mr Thomas Dyer-Edwards for £10,000, however, with a Stamp Duty payment of £100 (1%).
Mr Thomas and Mrs Clementina Dyer-Edwards - a Brief History
The Charman Dean House purchaser in 1917, was no stranger to grand houses. Mr Thomas Edwards was from a high circle family, who owned many houses including Prinknash Abbey in Gloucestershire, and in 1895 he was the High Sheriff of Gloucestershire.
Thomas and Clementina married in 1978, and on Christmas Day 1978, Lucy Noel Martha was born.
Lucy Noel Martha Leslie (nee Dyer-Edwards), Countess of Rothes
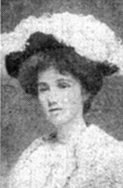
Lucy Noel Martha Leslie (nee Dyer-Edwards) is best known as a survivor of RMS Titanic; her parents disembarked at Cherbourg, while Lucy-Noel, her Cousin and mail continued on their journey.
Thomas and Clementina had 2 grandchildren, the Hon. John Wayland Leslie (1909-1991) and Hon. Malcolm George Dyer-Edwards Leslie, the latter being named by his grandfather as executor and trustee of his estate.
When Thomas died in Naples 2nd Febuary 1926, the executors broke up Charmandean Estate as it was then known and sold off the lower lands, to form First, Second, Third, Fourth and Fifth Avenues.
This sale took place on 1st Febuary 1927, to the partnership of Frank Sandell and Sons building contractors, for the princely sum of £15,650.
Tea Parties and Memories from School Pupils
Although there is a separate page for Charmandean's life as a school, we have kept this article here as it describes the house and grounds very well.
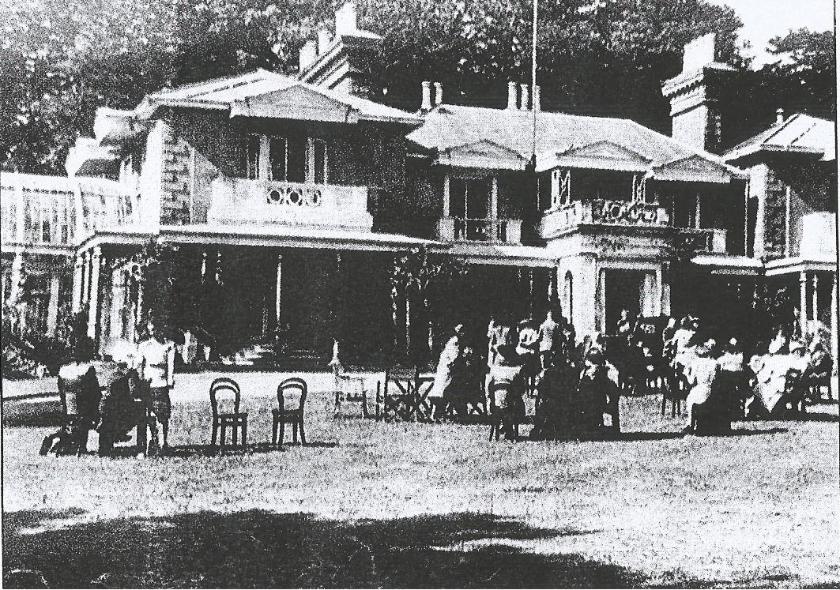
The following was written by Paul Holden (now the editor of The Worthing Journal) and part of The Argus Worthing Supplement, 18/12/00, but is fascinating and worth mentioning in this collection of history.
Paul writes:
'But one of the greatest losses was Charmandean School, an elegant Georgian mansion set in 33 acres or rural woodland, 150 ft above sea level, to the north of the A27.
Margaret Neal-Smith, of Lancing, is a former pupil of the school, and has fond memories of being taught there.
She recalled 'there were two separate buildings connected by a path. The Schoolhouse consisted of classrooms, the piano room, the domestic science room and three common rooms.
The house contained all the dormitories, sick room, matron room, bathrooms, dining room, refectory, chapel, and the headmistress' own apartments not forgetting the magnificent entrance hall and staircase.
The extensive grounds consisted of a walled garden, and several playing fields for netball, hockety, and lacross, 2 hard tennis courts, and to the back of the fields woodland.
To the front of the house was the famous yew tree walk, and various gardens on the Charmandean Estate contain parts of this.
The added 'It is said that an underground tunnel existed between the house and Broadwater church.
This many be true because some of the girls found a tunnel in the basement cloakroom and tried to get down it, but it was blocked half way.
At the school's side entrance into Charmandean Lane, there were a pair of beautiful wrought iron gates.
Mrs Neal-Smith recalls with affection some of the pranks pupils got up to, including midnight feasts and midnight swims in the nude."
Read more about life at Charmandean School for Girls in the Charmandean as a school page
The title deeds annex (green) from 1st Feb 1927:-
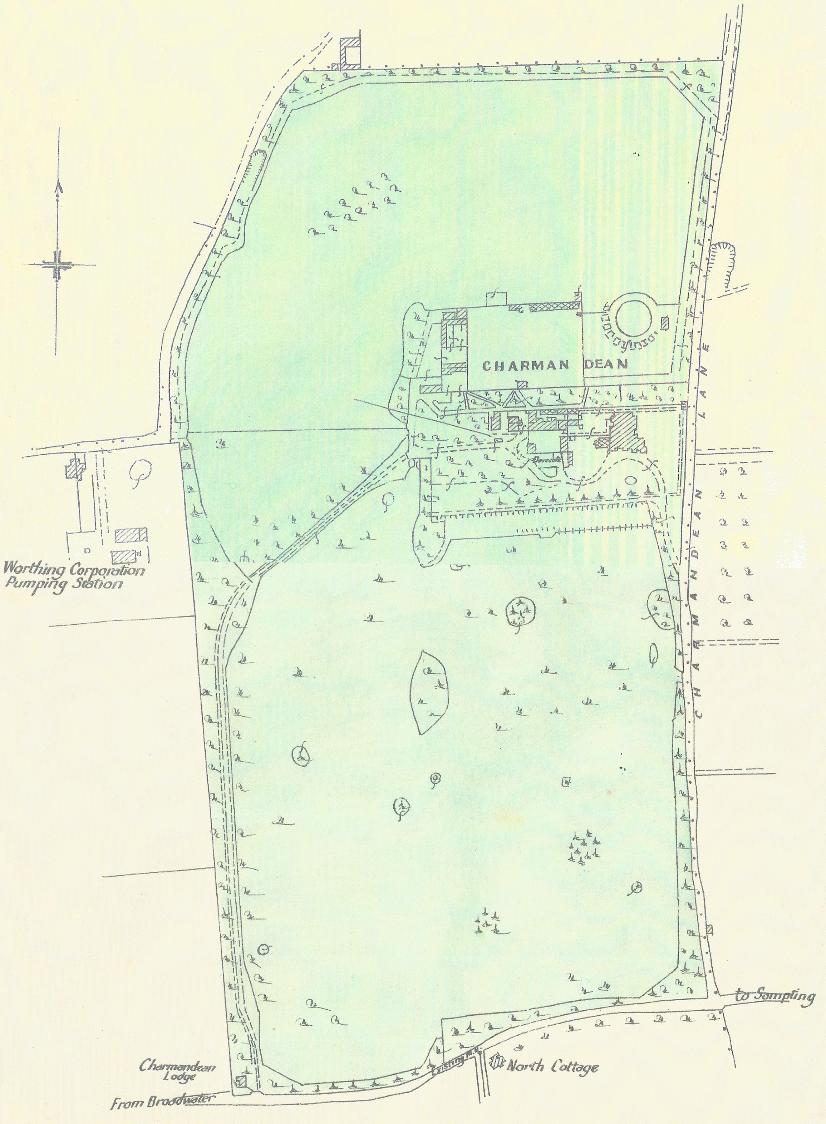
- Charmandean Lodge on the bottom right (this was demolished in 1927 as part of the A27 widening)
- The tree line set northwards just opposite Forest Road (used to be known as Butchers Lane). The reason for this we believe is that this is the original Western boundary of the Estate in early 1800's, before it was doubled in width and also purchase of land North of the house.
Sentinel reports: "1929: 'The Reverend W Talbot Hindley was headmaster of Charmandean School, which offered ample playing fields, swimming lake, private chapel, gymnasium and carpentry shop.'"
Citation: Worthing Sentinel
Photos of Charmandean House:
The Refectory as it's stated above, was called the 'dining room' in the 1914 Sales particulars for the estate. The dining room measured c. 28'x16', and had a finely plastered ceiling and frieze. It faced North-east and was lighed by a spacious bay window with casement doors.
There was a large open fireplace with dog stove, tiled hearth, and carved stone arch over with elaborately carved oak chimneypiece of Elizabethan character. The oak dado rail was panelled and a sideboard recess and door to the servants' rooms.
It is believed that the oak panelling came from Broadwater Church during it`s repairs in the late 1800's.
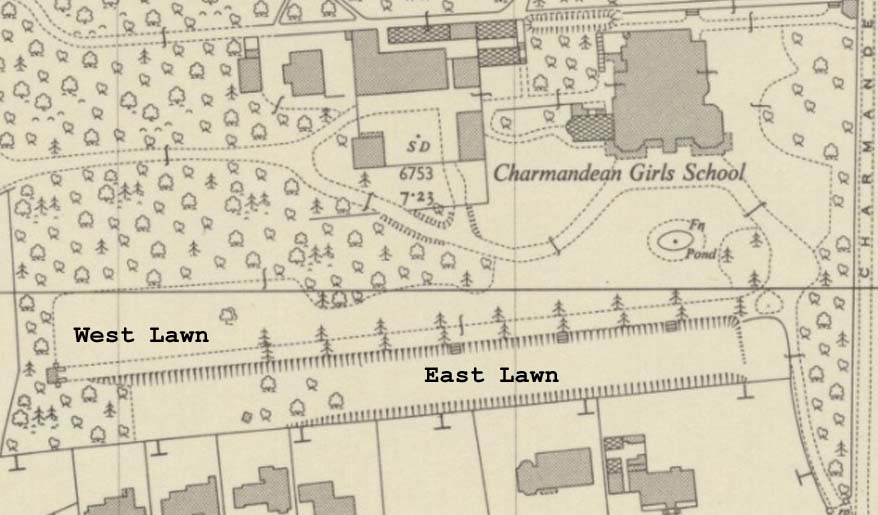
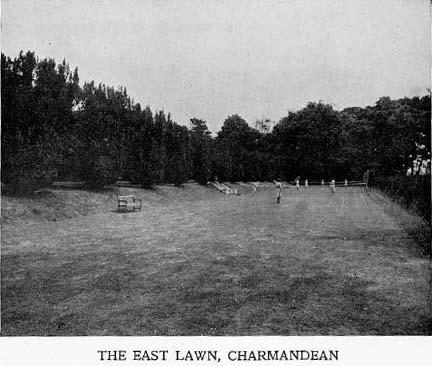
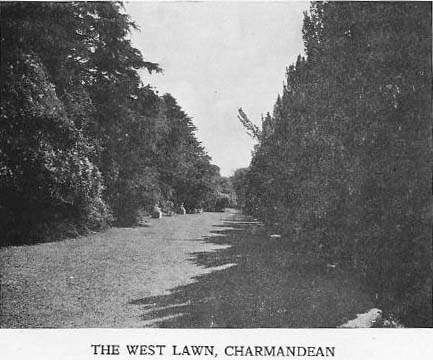

The above is we believe a rare aerial photo of Charmandean House, with Charmandean Lane visibile in the lower right with the flint boundary wall which parts of which are still standing today, as below:
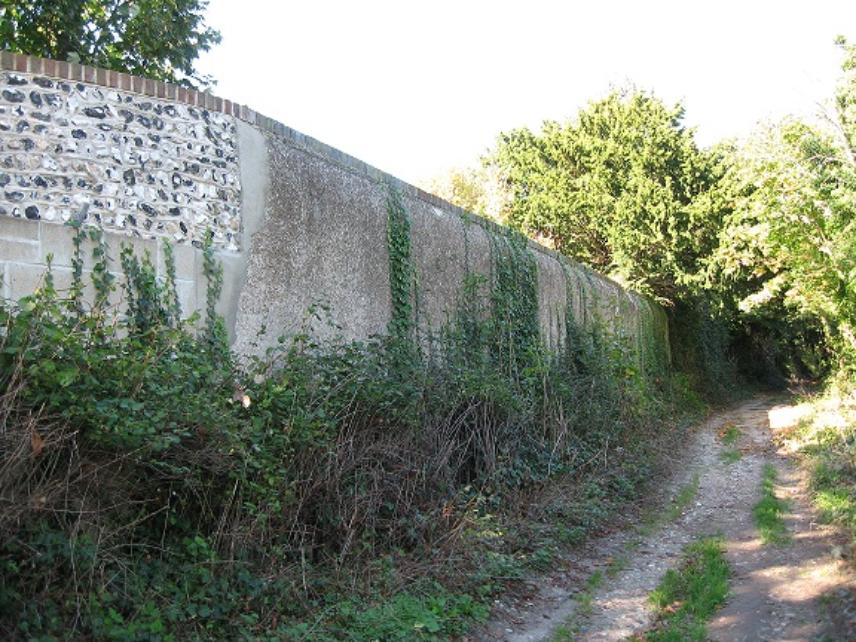
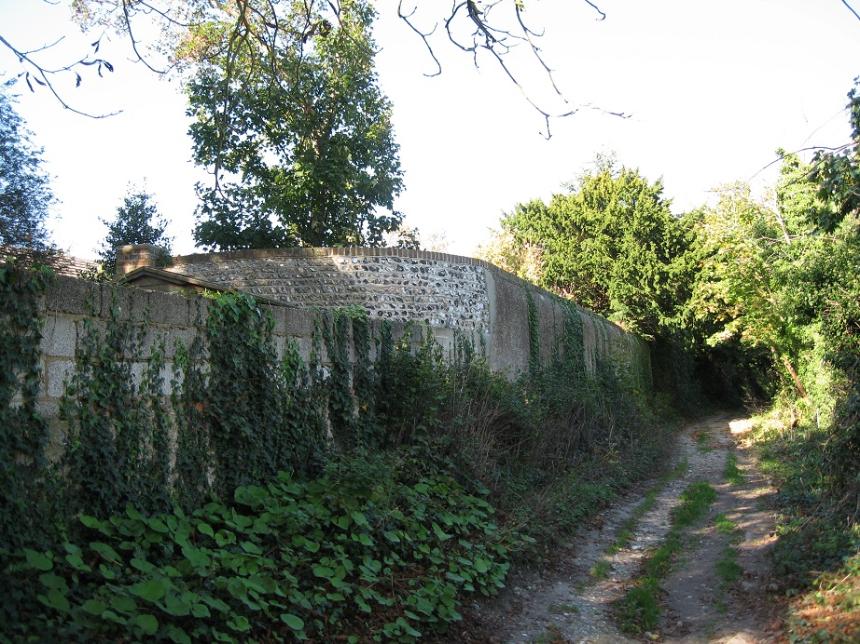
Above is one of the only remaining sections of the original boundary wall of Charmandean House.
What is interesting about this section of the wall, is the curve - originally, research never showed there was a secondary entrance or access to Charmandean Lane other than the main East Driveway with it`s ornate Gateposts, however revisiting earlier maps such as the one below from 1917 (and also 1900), show a curved access North of the driveway.
The positioning and curvature of this wall suggests this was another access to the Lane.
Unfortunately no records or photos we know of exist so we are unable to tell if this was vehicular or foot access to Charmandean Lane, but good to understand finally why the flint wall existing today curves in at this point.
It should be noted that this secondary access is not marked on maps from 1927, so it may be later owners of Charmandean changed it; perhaps when it became a school, but unknown.
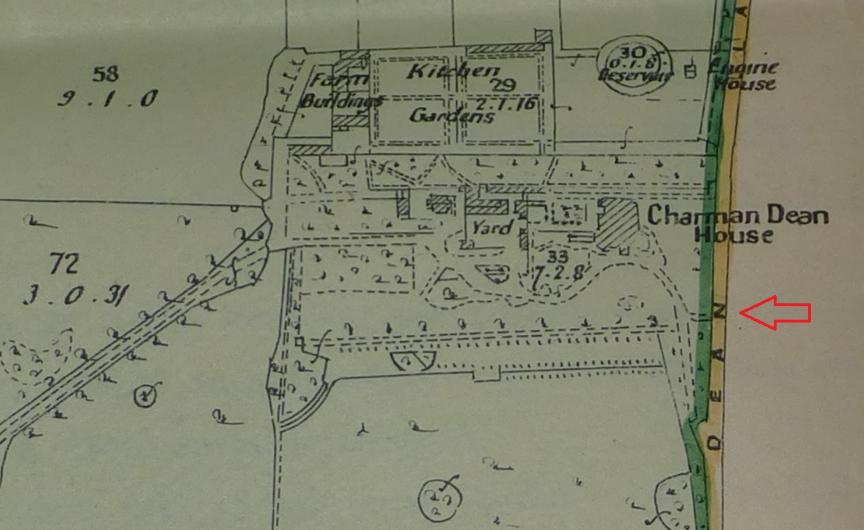
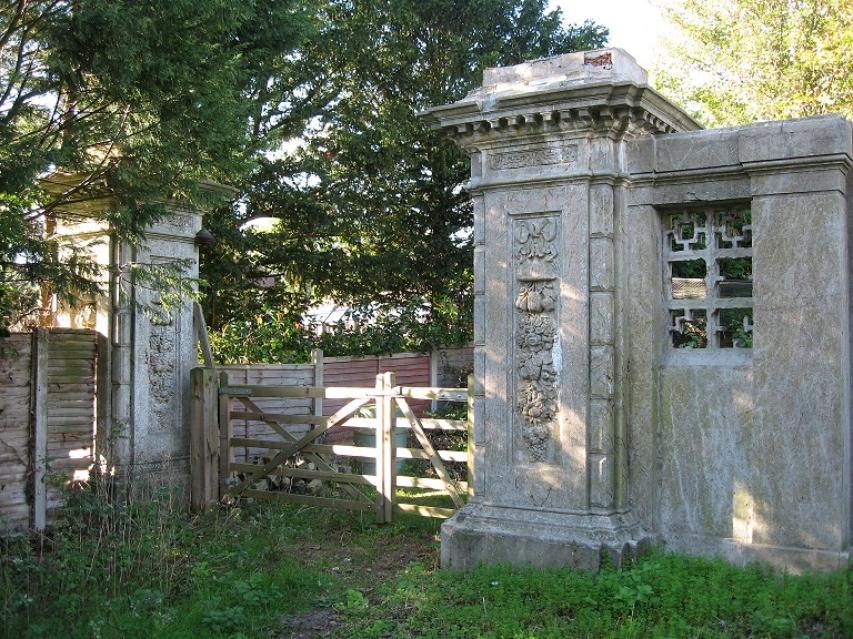
The Sale of Charmandean House, 1914
A book of illustrated Particulars was produced prior to the sale by auction of Charmandean House in 1914, when it was being sold by the executors of the owner, Mr Alfred King.
Also see 'Charmandean - a Photo Album', as thanks to the King family we have copies of Mr Alfred King's album of photos of Charmandean during his time as owner, between 1900 and 1914.
Some extracts of the Sale particulars from 1914 below:
Charmandean - The Yew Walk
In the grounds of Charmandean House, there was a special place known as the 'Yew Walk'.
The Worthing Herald, Sat 5th Jan 1929, reports:
'The school moved to Charmandean with its spacious fields, its wonderfully wooded grounds, its glorious views and unsurpassed position. The ‘Yew Walk’ alone, where well-founded tradition says, the monks who served the ancient Broadwater Church, used to meditate, could not fail to add dignity to the place and leaves its mark on all those who come and go'.
The 'Yew Walk' seems to have been planted in the late 1800's, possibly by Mrs Thwaytes, and this is a great photo taken looking down the Yew Walk about 1910.
These yews are in the rear gardens of Longlands Spinney, and some are still present today.
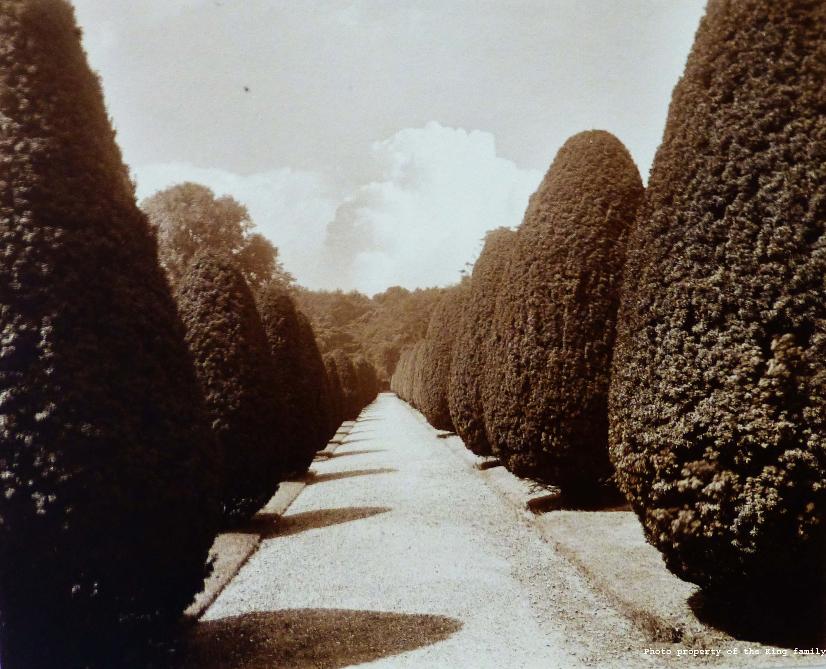
Ann Thwaites (owner, mid-1800's) made many modifications to the estate, including building the East and West Entrance Gateposts, and also at the end of the Yew Walk, the 'garden seat', referred to over the years as many names including the 'Folly' or 'Italianate Summer House'.
The map below, (right), shows the Yew Walk running East to West from the driveway (by Charmandean Lane) to the 'Garden Seat'.
Citation: www.old-maps.co.uk
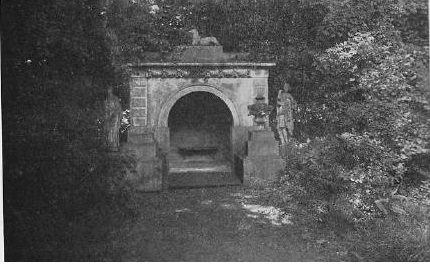
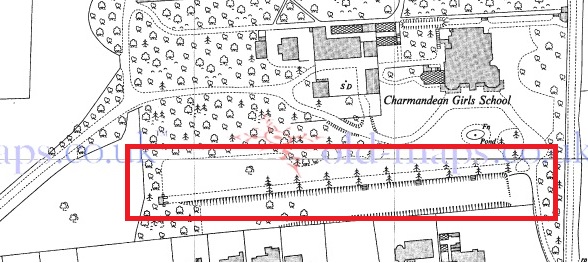
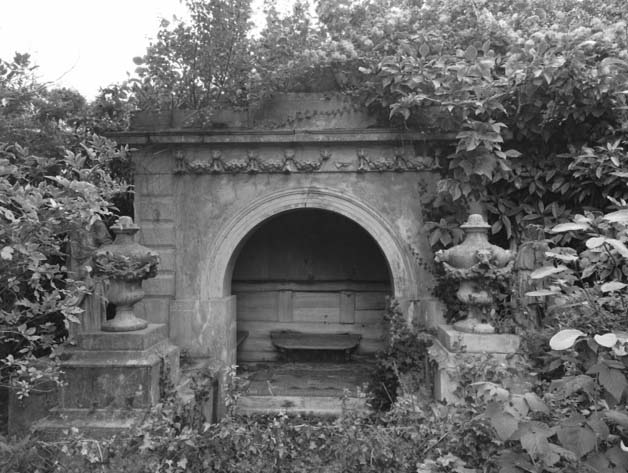
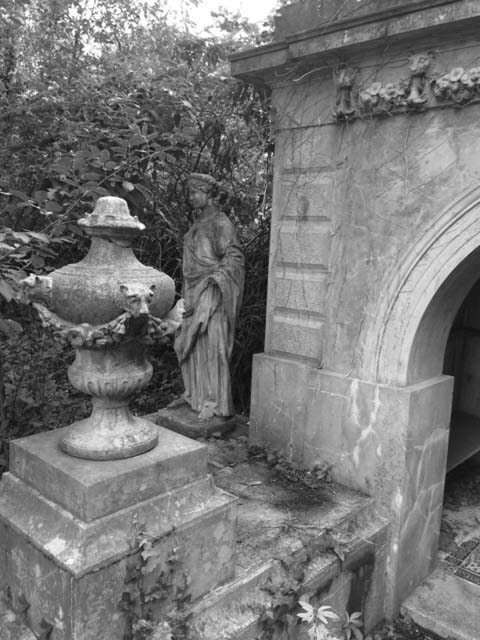
Another photo of the Yew Walk, c.1950, as mentioned above. This shows in detail one of the sets of three steps from the Yew Walk stepping down to the South Lawns.
These were described as 'at a lower level and approached by a flight of steps is the 'tennis lawn and rose garden which are separated from the park by a ha-ha fence.'
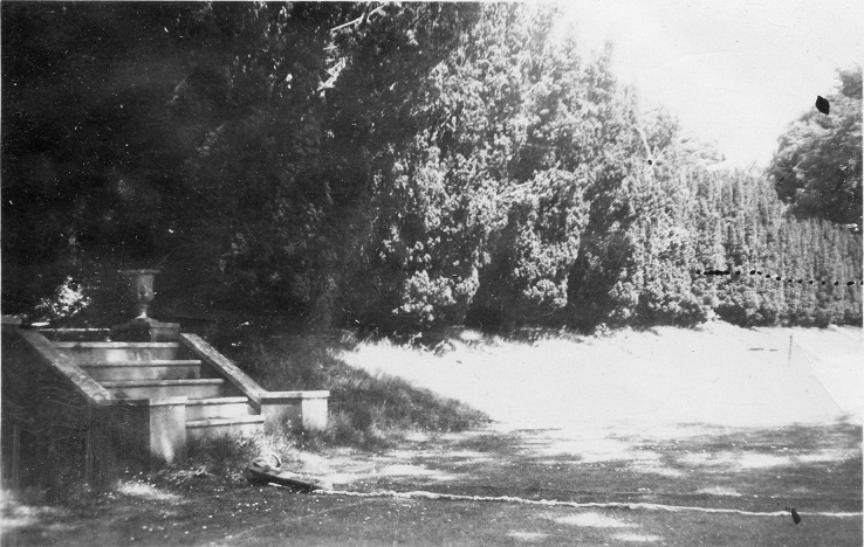
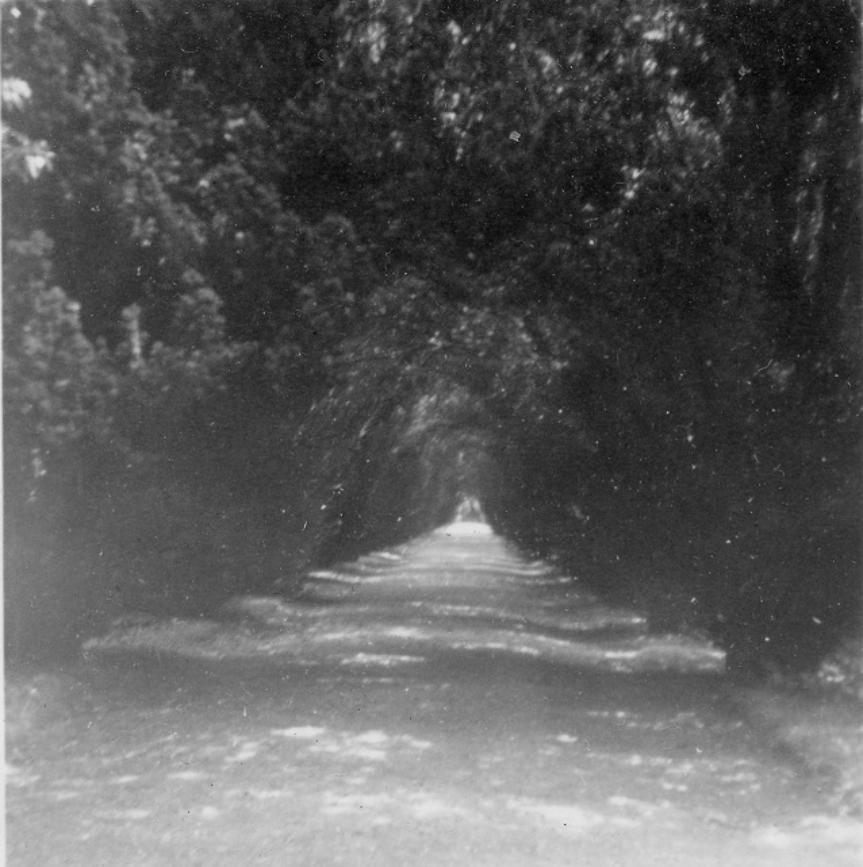
The below is from Henfrey Smail's book, stating Charmandean House, c.1940 'from an early colour print', however we believe this drawing is actually a lot earlier as even in 1914, the surrounding trees and shrubbery would have grown up to not be able to see the whole width of the house.
Citation for the print: Notable Houses of Worthing No.2, Henfrey Smail
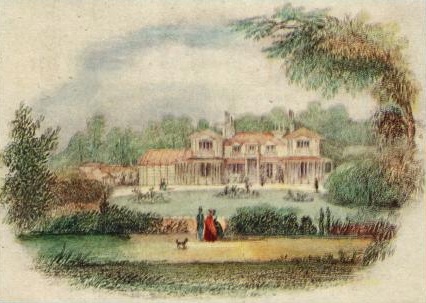
The Story of Charmandean's ancient church remains
'Ancient monastery'
The Charmandean Pool
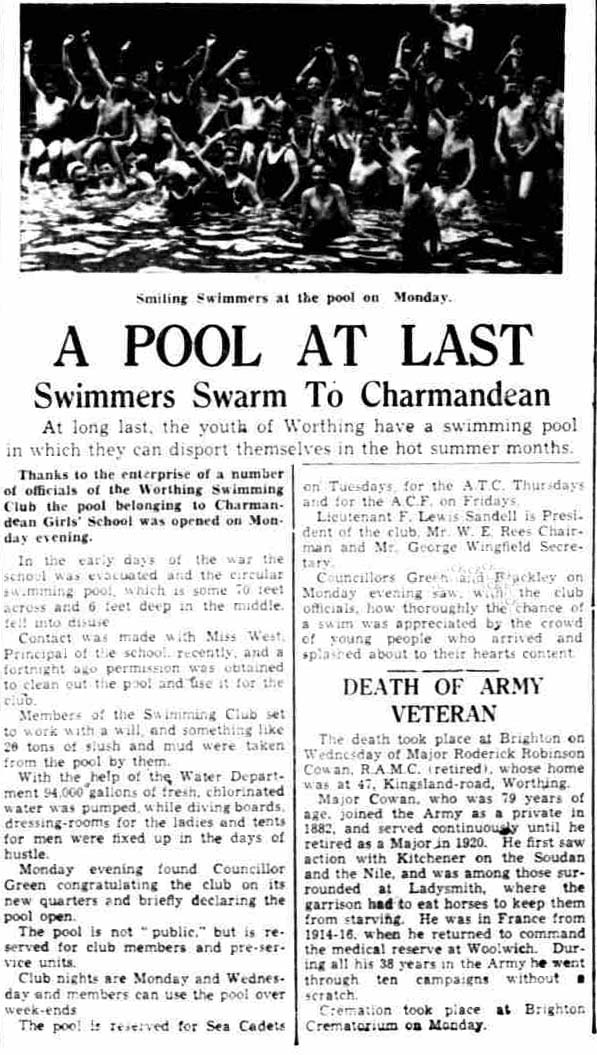
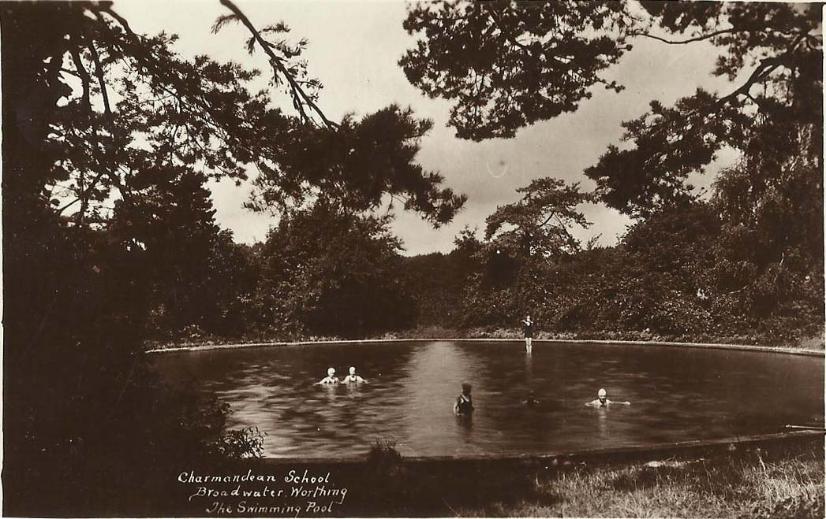
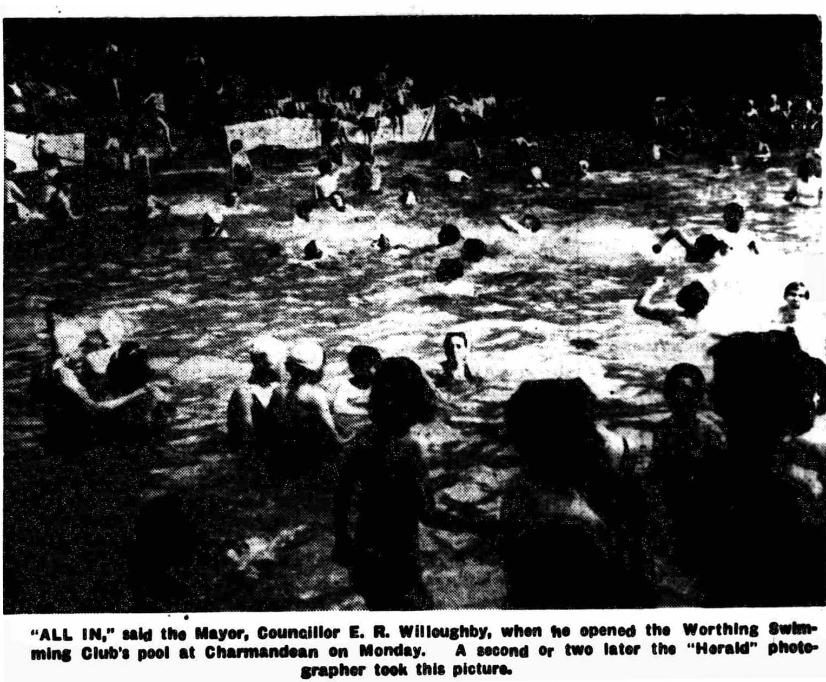
Demise of Charmandean House
In August 1954, the school which had used the house had moved to Buckinghamshire, and with no viable purchasers to take it over and operate it as a school, it was sold to a collective of existing Charmandean residents from the Avenues (developed from 1927).
They re-sold to a developer, however now having placed strict covenants on the sale and land to ensure the quality of housing to be erected.
Between 1954 and 1963, when the house was demolished, it was allowed by the developers to fall into disrepair.
There have been many stories and articles about exactly how Charmandean House fell into disrepair, and some tragedies where people died; we believe intentions were to turn the mansion into flats however the large, empty, secluded mansion resulted in theft, fires, and trespassing. These incidents no doubt resulted in the decision to demolish the house itself, which laid the path for complete redevelopment.
The below article featured in the West Sussex Gazette & South of England Advertiser, 20th November 1958, showing a lovely pen and ink drawing of the house at the time:
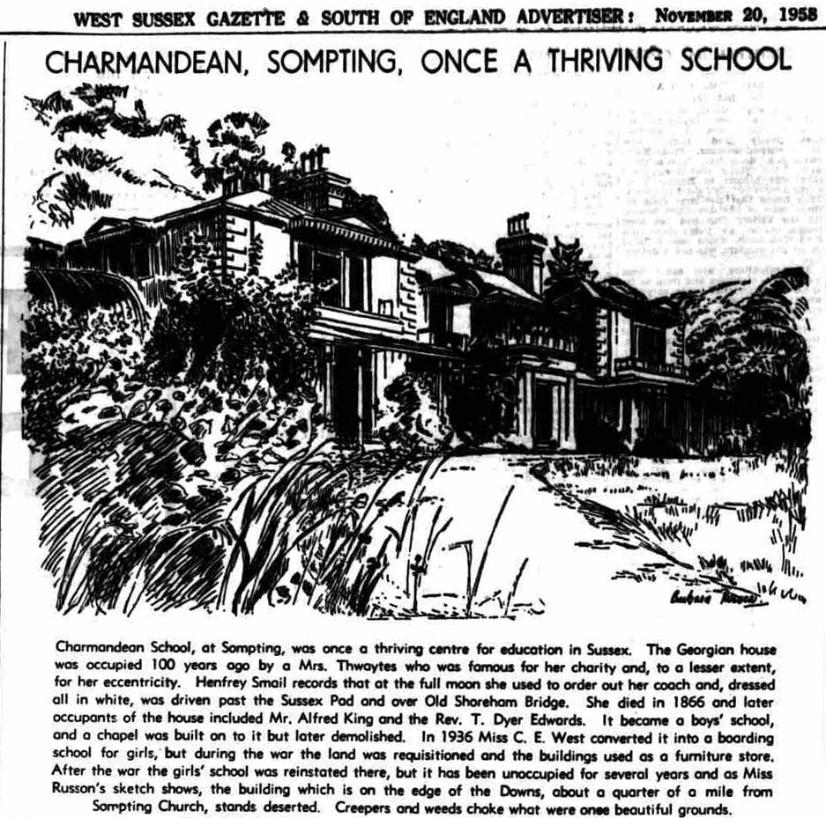
A derelict Charmandean House in 1959, four years before it was demolished in 1963.
The photo below you can see the pillars either side of the front porch. It is those which were relocated to a house in Broadwater and saved when Charmandean House was demolished. Click here for the article.
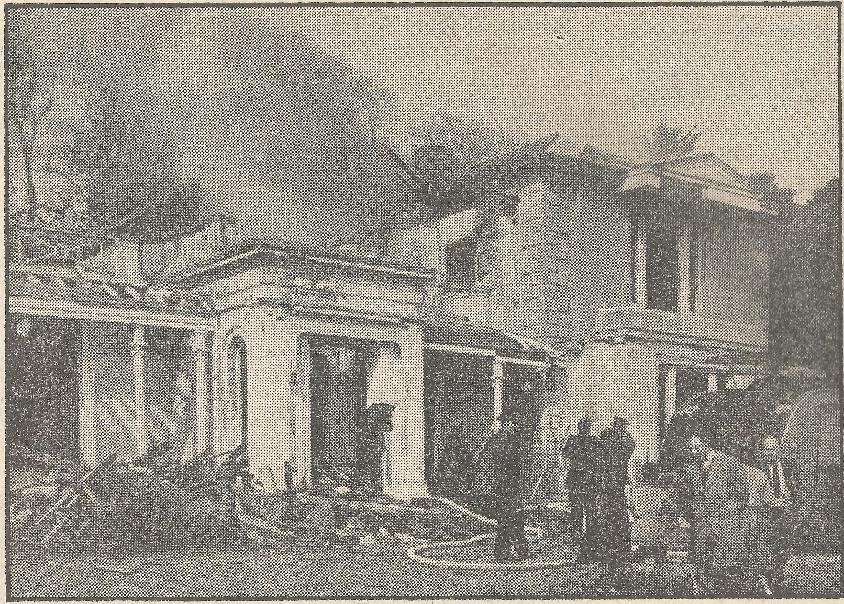
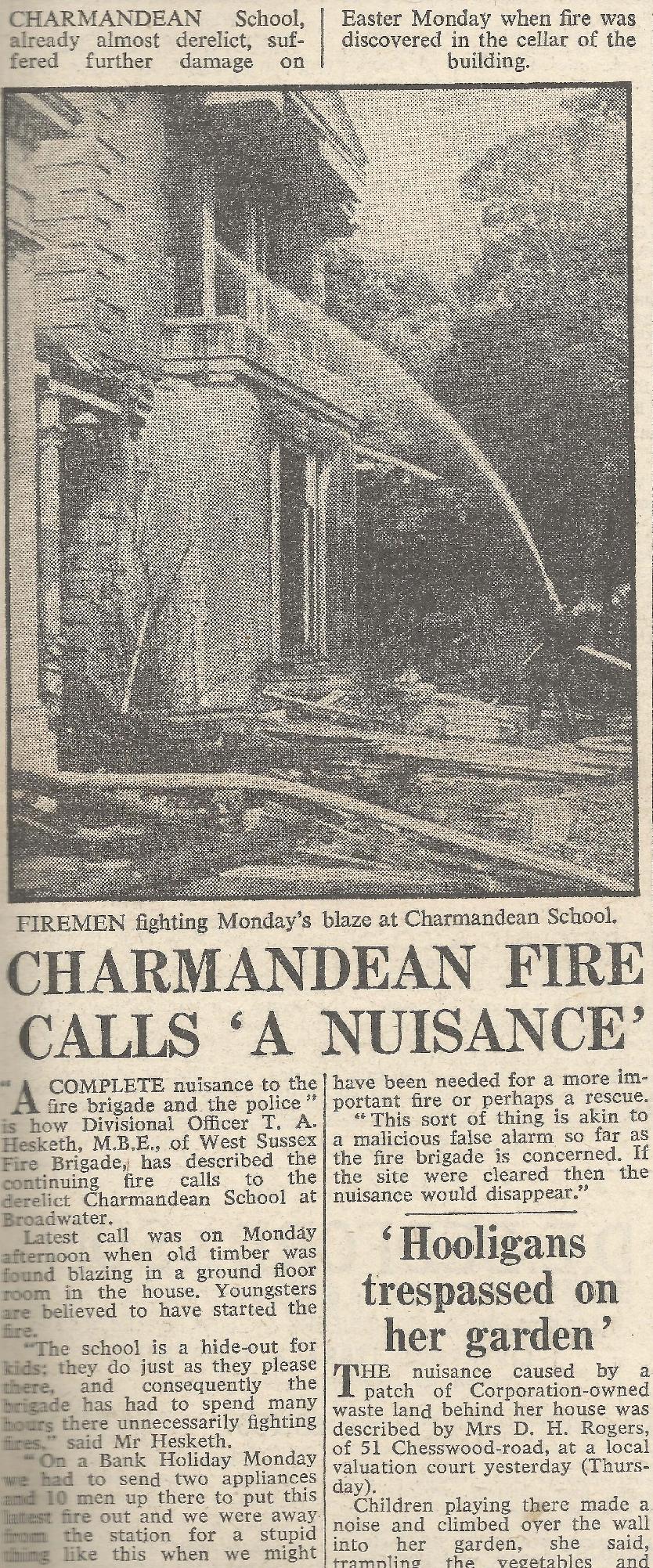
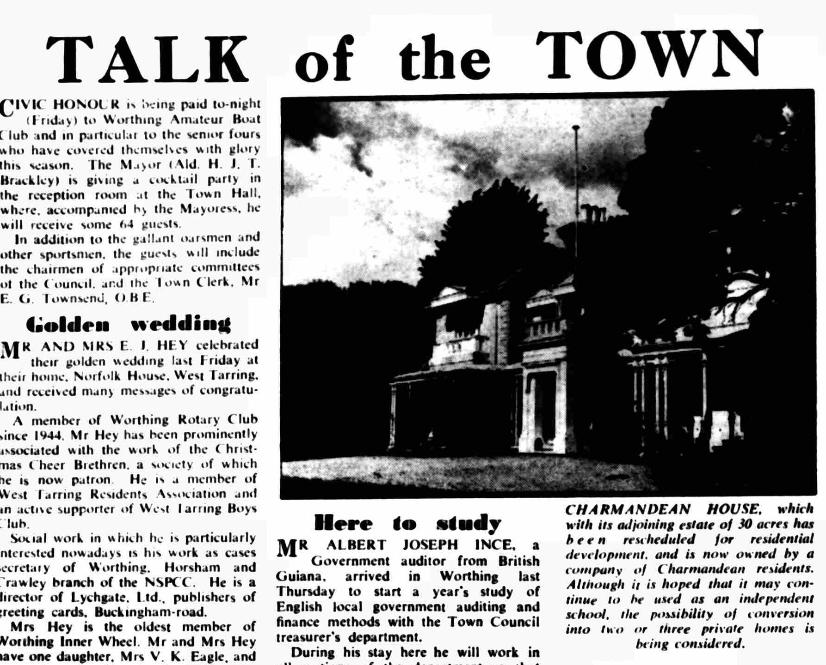
We understand that in 1959 or 1960 a group of teenagers were playing in the house, and one of them fell through the roof and was killed; it is believed this contributed towards it being demolished to prevent any further tragic accidents.
Thank you to a reader for contacting us about this.
The tragedy featured in a newspaper article, from the West Sussex Gazette:
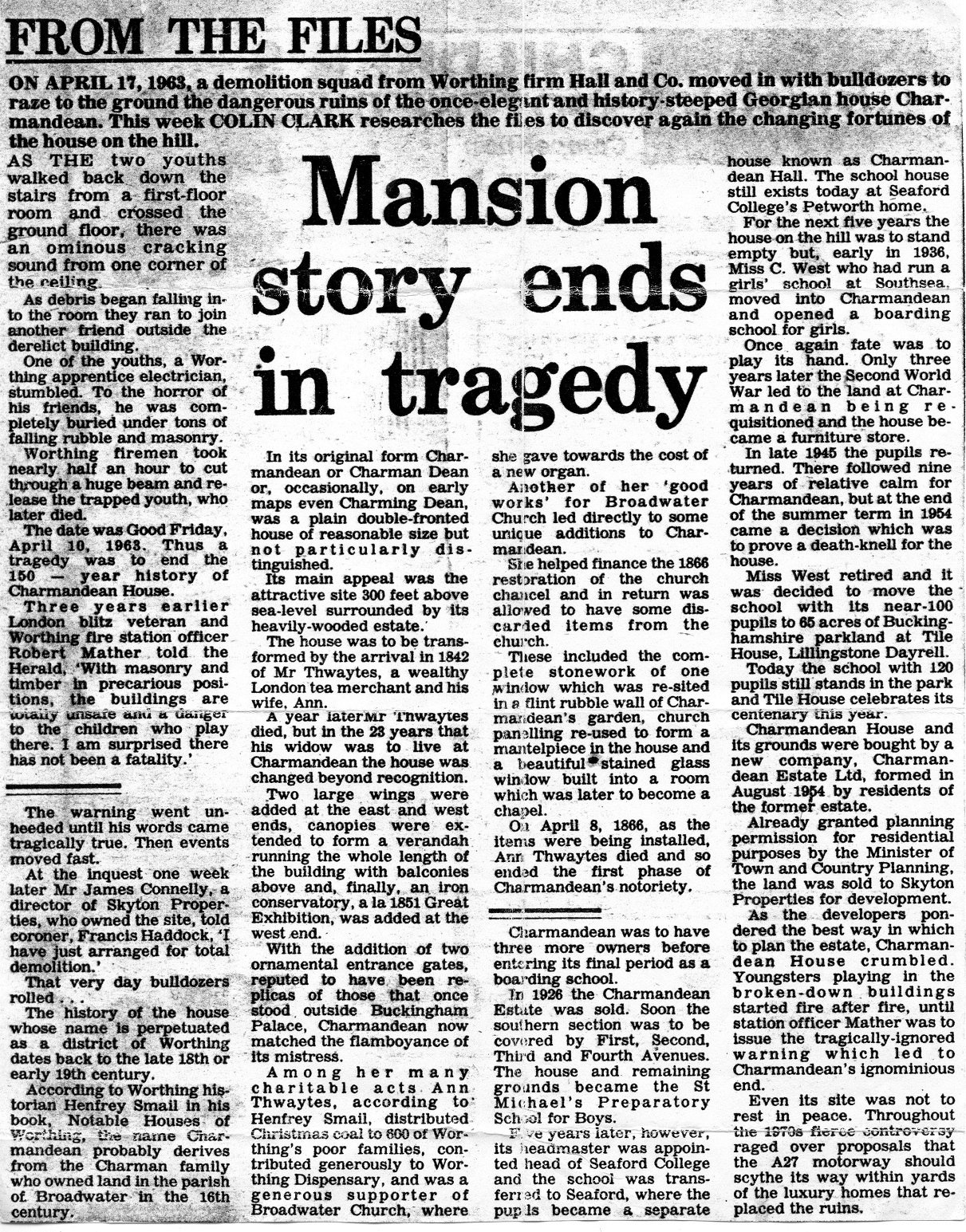
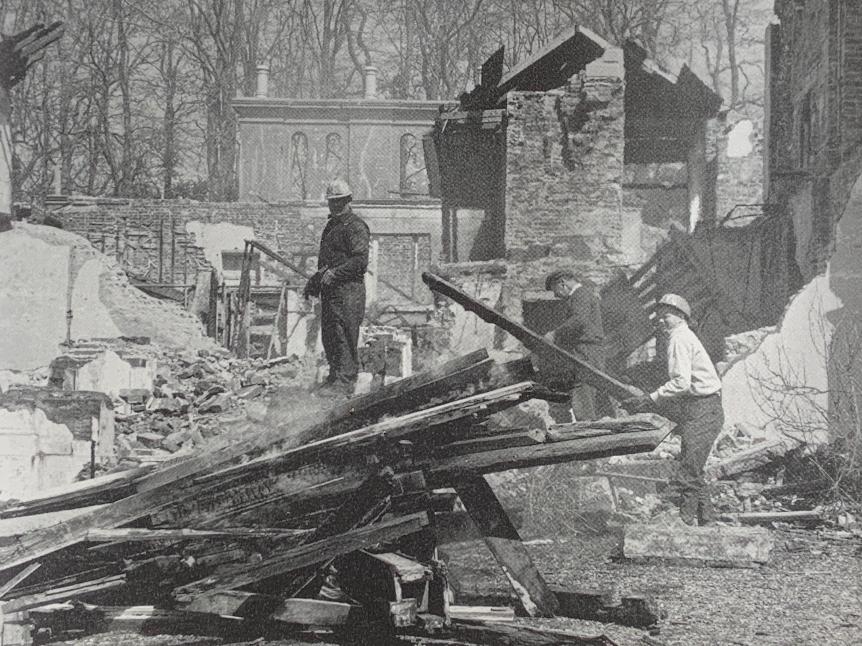
Charmandean - East and West Entrance Gateposts
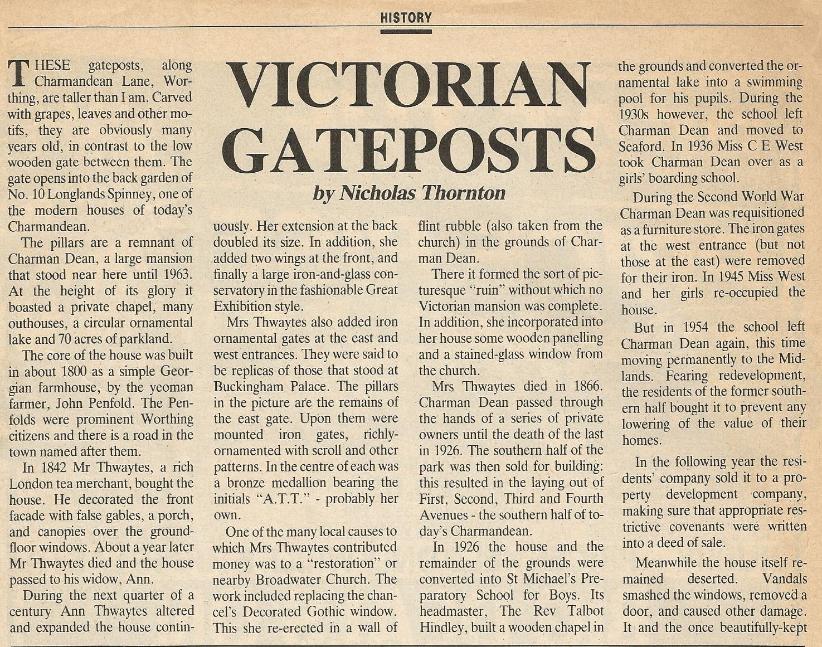
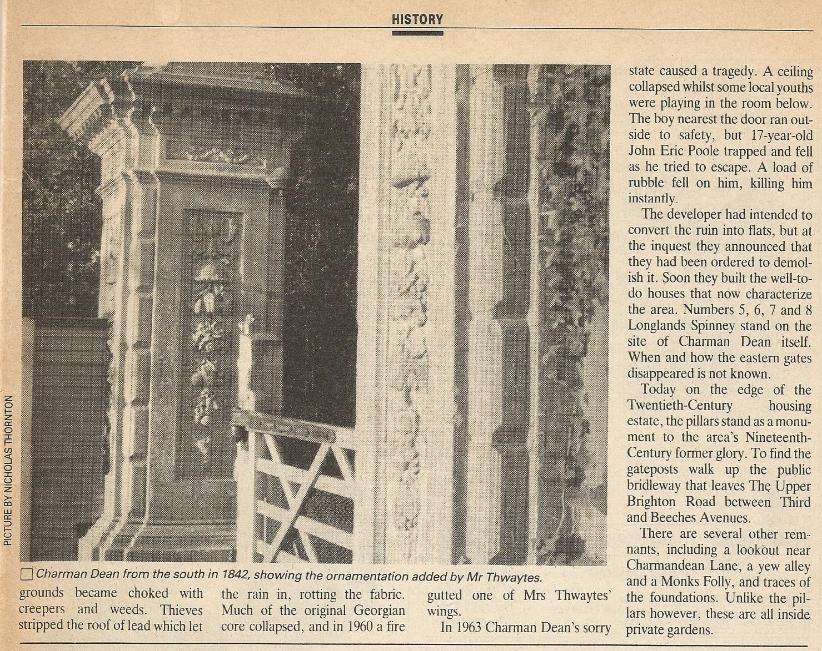
The West Entrance Gateposts
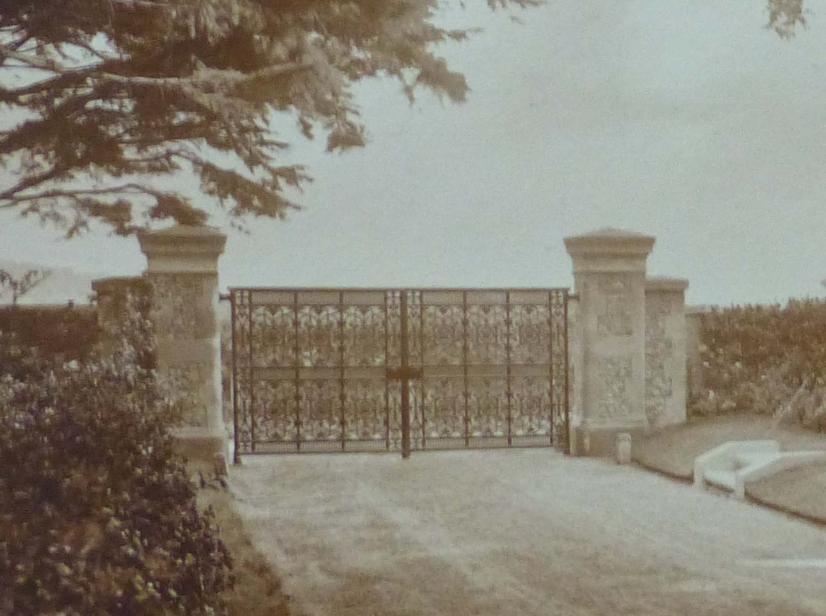
Privacy Policy | Terms and Conditions | Contact Us | © charmandeanhistory.co.uk
